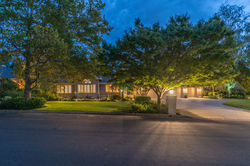3372 Deer Hollow Drive
Blackhawk Spectacular Contemporary Ranch-Style View Home!
Main Features:
-
4 large bedrooms
-
3 1/2 baths
-
Sunken formal living room
-
Formal dining room
-
Gourmet kitchen, pantry
-
Light-filled breakfast room
-
Family room
-
Home office/5th bedroom
-
3 gas fireplaces
-
Hardwood floors
-
Plantation shutters
-
Laundry room/utility sink
-
Attic/loft storage
-
Swimming pool, spa
-
Landscaped backyard
-
Patio, walking paths
-
Mature plants and trees
-
Tradesman's entrance
-
4 car parking garage
 |  |
|---|---|
 |  2021-10-20 11-36-14 |
 |  |
 |  |
 |  |
 |  |
 |  |
 |  |
 |  |
 |  |
 |  |
 |  |
 |  |
 |  |
 |  |
 |  |
 |  |
 |  |
 |  |
 |  |
 |  |
 |  |
 |  |
 |  |
 |  |
 |  |
 |  |
 |  |
 |  |
 |  |
 |  |
 |  |
 |  |
 |  |
 |  |
 |  |
 |  |
 |  |
 |  |
 |  |
 2021-10-20 11-29-39 (2) |  |
 |  |
 |  |
 |  |
 |  |
 |  |
 |  |




This extraordinary Contemporary Ranch style single-level view home is set back on an impressive nearly full acre lot to prestigious Blackhawk! The delightful courtyard and garden entrance with grand archway, lush foliage and romantic gurgling fountain leads to the notable front door and into the exquisite lobby-like foyer with gleaming hardwood floors and coat closet. The magnificent sunken formal living room with dramatic vaulted ceiling boasts a gas fireplace with classic mantel and stone surround, rich wool carpets, wide moldings and a bank of picture windows with plantation shutters and panoramic views of the bucolic backyard, rolling hills and trees. The light-filled formal dining room with cathedral ceiling, striking chandelier and sliding glass door that opens to the outdoors and walk-out patio is perfect for entertaining!
The fabulous remodeled gourmet kitchen with cheery light-filled breakfast room and work-island showcases all stainless-steel appliances including a five-burner gas range, separate double oven and dishwasher, Bosch refrigerator, GE microwave and NewAir temperature controlled wine fridge, sophisticated Carrara quartz counters, stainless-steel sink with fancy Kraus hardware, custom two-tone painted cabinets and a spacious walk-in pantry. The large adjacent family room with snazzy wet-bar and second gas fireplace with grand mantel and convenient firewood storage is a comfortable space for everyday living.
The west wing of the home features the sumptuous hotel-like master bedroom suite with double door entry and anteroom, a third gas fireplace, sliding glass door that opens to the walk-out patio and a luxurious remodeled Carrara quartz and tile bath with dual vanity sink, huge walk-in shower with dual shower heads, a separate designer soaking tub, commode with privacy door, built-in chest of drawers and a gigantic custom walk in closet.
The east wing of the home includes an expansive hallway with built-in linen cabinets, three additional good-size bedrooms and two additional full baths - including a splendid second bedroom en-suite - and a terrific home office/5th bedroom with plantation shutters and handsome wainscoting. A classy powder room with elegant round mirror and a huge laundry room with Samsung washer and dryer, utility sink, drop-down ironing board and ample storage cabinets end the home's living spaces.
The sensational, mature park-like landscaped backyard with glimmering newly resurfaced swimming pool and spa, extensive patios, walking paths, sweeping lawns, rose garden, palms, towering redwoods, cypress, white birch and maple trees, wrought iron fencing and tradesman's entrance completes this truly special home!
